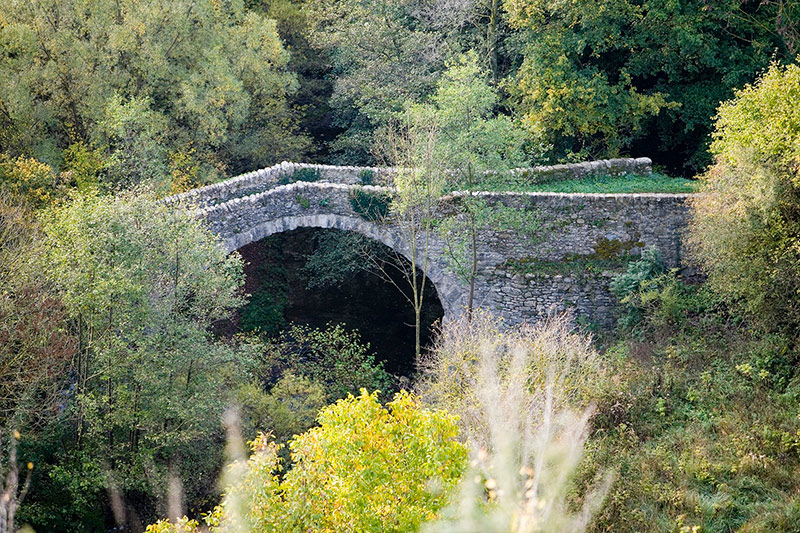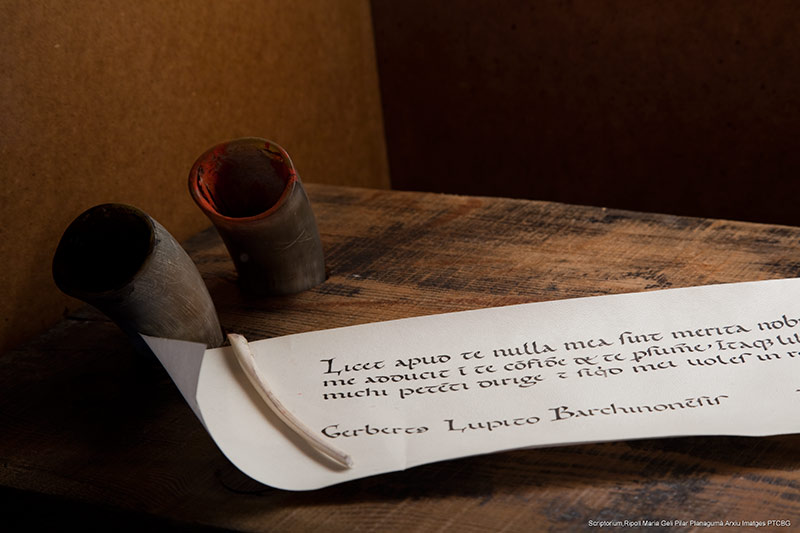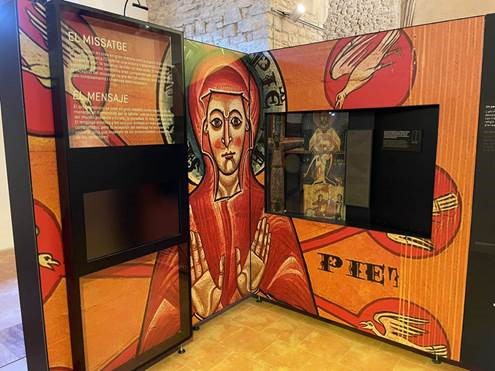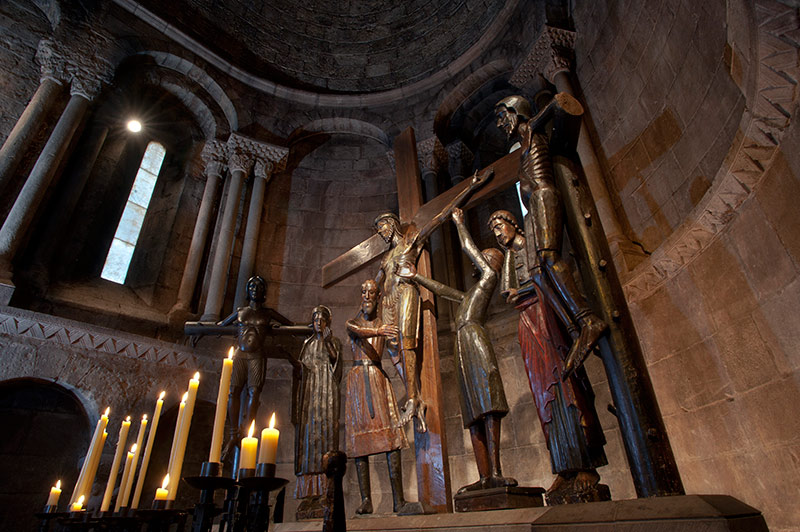The Medieval Bridge of Vallfogona
It seems that the bridge was constructed in the fourteenth century by the nobles of Milany, who precisely in the epoch when the bridge was built transferred their residence to Milany castle in Vallfogona.
The bridge’s purpose was to cross the torrent of Vallfogona as this was the path that joined the village to the castle of Milany and Vidrà.
http://webspobles.ddgi.cat/sites/vallfogona_del_ripolles/Pages_LeftMenu/detailsLlocs.aspx?Id=8&Lista=Llocs_interes
www.ddgi.es/vallfogona
The Scriptòrium of Ripoll
It is an exposition which through interactive technology offers the visitor the possibility of finding out about the town’s cultural past and the importance of the monastery of Santa Maria from the tenth century through to the twelfth in the production and copying of manuscripts, which were among the most important in Europe.
Permanent exhibition “Romanesque in Catalonia”
The exhibition presents the art, society and culture of Catalonia a thousand years ago. It takes an interdisciplinary approach that includes art and intellectual thought to the experience of ordinary people. It allows us to rediscover and interpret the Catalan Romanesque through audiovisual and interactive resources while offering a fresh and current vision of this moment and heritage.
It is a permanent exhibition located in the church of Sant Pere de Ripoll. It can be accessed through the Tourist Office when it is open to the public.
A walk through the historic centre of Ripoll (from Romanesque architecture to modernism): a short stroll through the centre of the town. Start out point: the Office of Tourism
- The church of Sant Pere (Saint Peter) was consecrated in 890 as the parish church. On the rear side a portion of fourteenth century wall, above which the belfry rises, stands out. On the façade there is a sun clock.
- Town hall. It was constructed in the seventeenth century and formed part of the monastery.
- Casa Muntades: It is a neo-classic style building (1868). The architect was Eudald Sadurní. The pillars, Corinthian columns, the large cornices and the neo-gothic elements are all noteworthy.
- The chapel of Sant Miquel de la Roqueta: This is a modernist chapel (1912). Architect Joan Rubió i Bellvé (a disciple of Antoni Gaudí). Marià de Delàs decided to build it to replace an old chapel dedicated to Sant Miquel
- Casa Bonada: Modernist style building (1912). Architect Joan Rubió i Bellvé. House with a double façade and stone facing. The glorieta and the tower express the uniqueness of the structure. The top ornaments are pointed and irregular and there is a deliberate lack of finishing
- Casa Siqués: Postmodernist style building (1916). Architect: Joan Rubió i Bellvé. Originally the roof was of wood and it was pointed. It was known as the casa del Barco because its main façade resembled a boat.
- Casa Alòs: the house of the Marquess of Dou, a modernist style building (1908). Architect Josep Maria Pericas. It achieves elegance and balance through its combination of modernism. Its tower has stone engravings, mosaics, curved-openings, brick and the characteristic simplicity of novecentism
- Map of the city wall: On the arched bridge (pont de l’Arquet) there is a drawing of how the town was walled in during the fourteenth century.
- Wall section. A stretch of wall that from the medieval epoch up to the nineteenth century surrounded the monastery and the centre of Ripoll
- The Raval Bridge (Pont del Rava)l: The bridge was constructed in the medieval period. In 1585 it was reconstructed and today still conserves the arch going over from side to side of the river. Part of the bridge is also in the water.
- Casal dels Taurinyà: Seventeenth century. On the little street leading away from the pont del Raval above a blocked door there is a bas-relief representing a bull, the emblem of the Taurinyà family lineage, and sculptured pillars with high relief human figures.
- Casa Codina: Building influenced by the modernist style (1918). The central symmetry of the tower is stressed by the galleries and the top ornaments of the main part. It stands out for being an alternative to the styles then in fashion in Ripollès, and for the neatness of its structure.
The residence of the Abbey of Sant Joan de les Abadesses
The residence of the abbots; it dates back to the twelfth and fifteenth centuries. The coat of arms that is still preserved on the majority of the internal columns is of Arnau de Villalba, the abbot who had the residence extended. The sala tosca (tosca room) is another highlight. In a poetic anachronism the poet Joan Maragall made the building the scenario for the legend of the count Arnau. There is a permanent exposition “Romanesque art: a tour round Ripollès county”.
Sant Miquel de la infermeria de Sant Joan de les Abadesses
Built in the twelfth century this was the chapel of the monastery’s nursing room, used by the nuns and monks who could not attend mass because of sickness or old age. Together with the Monastery and the Palace of the Abbey it formed part of the monastery grounds.
Molí Petit de Sant Joan de les Abadesses
his little flour mill dates from the medieval period and was linked to the monastery. It continued in use until the 1960s when a landslide destroyed the canal that carried water to the pond behind the building and it fell into disuse.
Era d’en Serralta de Sant Joan de les Abadesses
This was a closed in thrashing floor that included a hay store with a gothic arch. Its outer wall formed part of the medieval town wall and one of the watch-out towers.
Vila Vella i Plaça Major de Sant Joan de les Abadesses
The old village and main square of Sant Joan de les Abadesses. This was created as a new construction at the beginning of the thirteenth century. The Vila Vella was organized following the layout of the Roman cities: a series of parallel and perpendicular streets with the main town square in the centre. The plaça Major was the centre of social life and economic exchange. It is surrounded by porched houses that conserve their columns with gothic elements.
On the north-west side the porches are double and they sheltered a stone table where the wool makers and the weavers worked on and sold their fabrics.
The Wall of Sant Joan de les Abadesses
It ran round all the Vila Vella protecting it from attacks from outside. There were 24 towers and 6 entry gates. It is still possible today to observe some remains of the old town wall, the passage of Comte Guifré, Torre Saltant street and the square of the Architect Duran i Reynals.
The old bridge of Sant Joan de les Abadesses
The foundations of this bridge go back to 1138 when the construction of the Roman bridge leading into the town was finished. Damaged by an earthquake in 1428 it was rebuilt in the gothic style with a very fine arch. At the end of the civil war it was blown up and in 1976 it was faithfully reconstructed with its gothic arch and the small arches of the Romanesque bridge.
Sant Pol de Sant Joan de les Abadesses
This church is dedicated to Sant Joan and Sant Pau, depicted on either side of Jesus Christ on the cross, sculptured on the portal dating from the twelfth Century..
Casa Maragall de Sant Joan de les Abadesses
House where the renowned poet Joan Maragall spent his summers. He found in our town several sources of inspiration which enabled him to create poems such as la vaca cega (the blind cow), Els Goigs de la Mare de Déu de Núria (the joys of the mother of God), and the Comte Arnau.

The Medieval Bridge of Vallfogona

The Scriptòrium de Ripoll

Permanent exhibition “El Romànic a Catalunya” @ajuntamentRipoll

